History of the Münster City Library
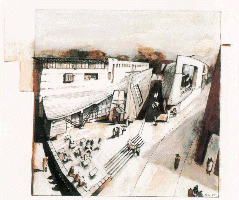
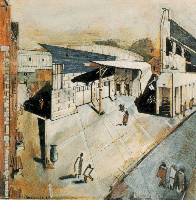
The design for the library was made for a competition, that the city held 1985, in which it ended first place. In the original design it had to fit a museum and a library as well. The city decided to place the museum in a existing building. In the second stage the program for the library was extended with new media. The final design didn’t change much .
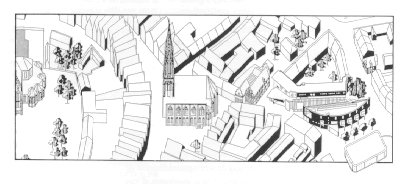
The library is set at the city centre’s edge, “Auf der Asche”. It is divided into two parts by the axis of the St. Lamberti-church. Next to new library stands the old library, the Kramer-Amtshaus. In front of the library is the Kiffe-pavillion. It was built as a showroom for cars in 1954.
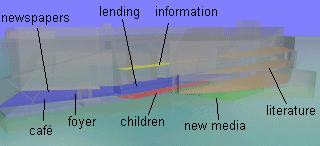 The library is split into different areas. Each area has
its own function.
On the ground floor is near the entrance a café, a newspaper
room and an
exhibition room. Entering the library you first see the central lending
counter. Behind this begins the information zone, that extends to the
first
floor. In the basement is the childrens zone and a space for new media.
In the round part of the building is the literature section. The
literature
section can be reached by a bridge on the first floor or through the
basement.
The library is split into different areas. Each area has
its own function.
On the ground floor is near the entrance a café, a newspaper
room and an
exhibition room. Entering the library you first see the central lending
counter. Behind this begins the information zone, that extends to the
first
floor. In the basement is the childrens zone and a space for new media.
In the round part of the building is the literature section. The
literature
section can be reached by a bridge on the first floor or through the
basement.
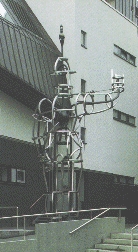 At the beginning of the path,
that splits the building, stands a statue,
made by the Canadian artist Tom Otterness.
At the beginning of the path,
that splits the building, stands a statue,
made by the Canadian artist Tom Otterness.
The library is set into a building block. It used to be an open space that was used for parking. It was a empty place in the city centre . By placing the library at the end of the block this area gets a new look. The block is set between three roads, the Mauritzstraße, the Alter Steinweg and the Kirchherrngasse. A new street was build on the axis that splits the building, the Büchereigasse. Here is an animation (mpg, 875kb) of the block.
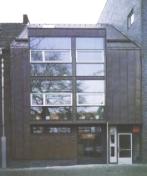 Directly against the library on the
Kirchherrngasse the St. Lamberti
Church Meeting House was built. Bolles-Wilson got the assignment while
working on the library design.
Directly against the library on the
Kirchherrngasse the St. Lamberti
Church Meeting House was built. Bolles-Wilson got the assignment while
working on the library design.
Building credits
- Client: City Münster
- Project conduct:Hochbauamt Münster, Gerhard Löhr
- Building conduct: Bolles-Wilson+Partner, Münster and Harms+Partner, Hannover
- Co-workers: Friedhelm Haas, Martin Schlüter, Andreas Kimmel, Jim Yohe, Manfred Schoeps, Dietmar Berner, Anne Elshof, Cornelia Nottelmann, Jens Ludlof, Glen Wiedemeier, Laura Fogarasi, Mikkel Frost, Toshi Hisatomi, Dirk Paulsen, Stefanie Schmand, Karen Haupt, Katrin Lahusen, Jean Michel Crettaz, Thomas Müller
- Constructional Design: Ing.-buro Thomas and ing.-buro Menke+Köhler
- Light design: Lichtdesign, Cologne
- Location: Alter Steinweg 11, Münster, Germany
| < previous | page 4 | next > |









